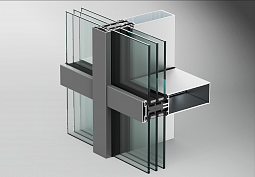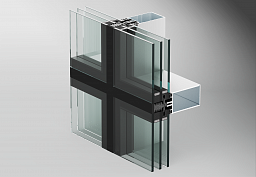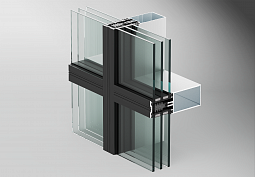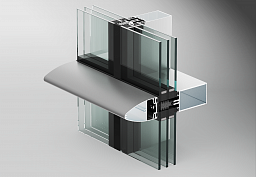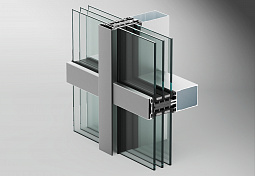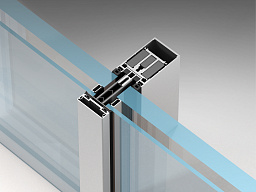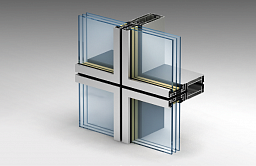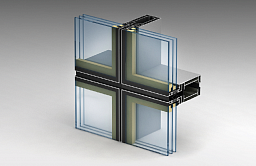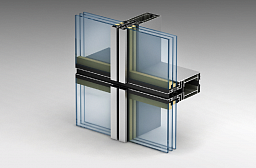Facades
ALT F50 Curtain wall
50, 60, 80 mm
Internal visible profile width
50, 60 mm
External visible profile width
4-62, 68 mm
Glass thickness
700, 1100 kg
Max weight of the infill unit
6 201 cm4
Max moment of inertia
pressure plate, decorative cap
Method of infill unit fixation
all ALUTECH window and door systems, integrated facade windows and roof vents
Possibility of integration
Uf = 1,8 W/m2∙K
Thermal insulation (EN ISO 10077-2:2017)
Class R7 (600 Pa)
Water tightness (EN 13830:2003)
Class A4 (600 Pa)
Air permeability (EN 13830:2003)
2,4 (2400 Pa)
Wind loads resistance, kN/m2 (EN 13830:2003)
Class E5 (external impact), Class I5 (internal impact)
Impact resistance
up to 48 dB
Acoustic insulation (depending on the infill unit used)
up to level 9
Seismic stability
E15
Fire resistance level
EI60
Fire cutoff point
ALT F50SG Structural glazed curtain wall
50 mm
Internal visible profile width
20, 28 mm
External visible profile width
28-58 mm
Glass thickness
700 kg
Max weight of the infill unit
6 201 cm4
Max moment of inertia
bonding
Method of infill unit fixation
all ALUTECH window and door systems, integrated facade windows and roof vents
Possibility of integration
Uf = 1,8 W/m2∙K
Thermal insulation (EN ISO 10077-2:2017)
Class R7 (600 Pa)
Water tightness (EN 13830:2003)
Class A4 (600 Pa)
Air permeability (EN 13830:2003)
2,4 (2400 Pa)
Wind loads resistance, kN/m2 (EN 13830:2003)
Class E5 (external impact), Class I5 (internal impact)
Impact resistance
up to 48 dB
Acoustic insulation (depending on the infill unit used)
up to level 9
Seismic stability
E15
Fire resistance level
EI60
Fire cutoff point
ALT F50SSG Semi-structural glazed curtain wall
50, 60, 80 mm
Internal visible profile width
40, 50 mm
External visible profile width
4-62, 68 mm
Glass thickness
700, 1000 kg
Max weight of the infill unit
6 201 cm4
Max moment of inertia
pressure plate
Method of infill unit fixation
all ALUTECH window and door systems, integrated facade windows and roof vents
Possibility of integration
Uf = 1,8 W/m2∙K
Thermal insulation (EN ISO 10077-2:2017)
Class R7 (600 Pa)
Water tightness (EN 13830:2003)
Class A4 (600 Pa)
Air permeability (EN 13830:2003)
2,4 (2400 Pa)
Wind loads resistance, kN/m2 (EN 13830:2003)
Class E5 (external impact), Class I5 (internal impact)
Impact resistance
up to 48 dB
Acoustic insulation (depending on the infill unit used)
up to level 9
Seismic stability
E15
Fire resistance level
EI60
Fire cutoff point
ALT F50HL «Horizontal line» curtain wall
50, 60, 80 mm
Internal visible profile width
20, 28, 40, 50, 60 mm
External visible profile width
4-62, 68 mm
Glass thickness
700 kg
Max weight of the infill unit
6 201 cm4
Max moment of inertia
pressure plate
Method of infill unit fixation
all ALUTECH window and door systems, integrated facade windows and roof vents
Possibility of integration
Uf = 1,8 W/m2∙K
Thermal insulation (EN ISO 10077-2:2017)
Class R7 (600 Pa)
Water tightness (EN 13830:2003)
Class A4 (600 Pa)
Air permeability (EN 13830:2003)
2,4 (2400 Pa)
Wind loads resistance, kN/m2 (EN 13830:2003)
Class E5 (external impact), Class I5 (internal impact)
Impact resistance
up to 48 dB
Acoustic insulation (depending on the infill unit used)
up to level 9
Seismic stability
E15
Fire resistance level
EI60
Fire cutoff point
ALT F50TT «Transom-transom» Curtain wall
50 mm
Internal visible profile width
50 mm
External visible profile width
4-62 mm
Infill unit thickness
400 kg
Max infill unit weight
432 cm4
Max moment of inertia
Clamp profile, decorative cap, clamp bar
Infill unit fixing method
all ALUTECH window and door systems
Types of integrated units
Uf = 1,8 W/m2∙K
Thermal insulation (EN ISO 10077-2:2017)
Class R7 (600 Pa)
Water tightness (EN 13830:2003)
Class A4 (600 Pa)
Air permeability (EN 13830:2003)
2,4 (2400 Pa)
Wind loads resistance, kN/m2 (EN 13830:2003)
Class E5 (external impact), Class I5 (internal impact)
Impact resistance
ALT F50FR Fire resistant curtain wall
50 mm
Internal visible profile width
50mm
External visible profile width
10-50mm
Infill unit thickness
700 kg
Max. Infill unit weight
911 cm4
Max. moment of inertia
clamp profile, decorative cap
Method of infill unit fixation
ALT W62, W72 window and door systems, integrated facade windows, smoke hatches
Types of integrated units
class R7 (600 Pa)
Water tightness (EN 13830:2003)
class A4 (600 Pa)
Air permeability (EN 13830:2003)
2400 Pa
Wind-load resistance EN 13830:2003
class E5/I5 (external/ internal) impact
Impact resistance EN 13830:2003
Up to 48 dB
Acoustic insulation (depending on the infill unit used)
Е15; E30
Fire-resistant rating for external systems
EIW15; EIW45
Fire-resistant rating for internal systems
ALT IGF65 Internally glazed facade system
29 mm
Internal visible profile width
65 mm
External visible profile width
4-50 mm
Infill unit thickness
150 kg
Max. weight of infill unit
239 cm4
Max. moment of inertia
Clamp profile; decorative cap, glass beads
Method of infill unit fixation
ALT window and door system with thermal insulation
Types of integrated units
Uf = 2,23 W/m2∙K
Thermal insulation (EN ISO 10077-2:2017)
ALT EF65 Unitized curtain wall
65 mm
Internal visible profile width
65 mm
External visible profile width
56 mm
Max. infill unit thickness
3600 mm
Max. module height
2700 mm
Max. sash width
500 kg
Max. infill unit weight
Uf ≥ 0,8 W/м2∙K
Thermal insulation EN ISO 10077-2:2017
ALT EF65SG Structural glazed unitized curtain wall
56 mm
Max. infill unit thickness
3600 mm
Max. module height
2700 mm
Max. sash width
500 kg
Max. infill unit weight
Uf ≥ 0,8 W/м2∙K
Thermal insulation EN ISO 10077-2:2017
ALT EF65 VL «Vertical line» unitized curtain wall
56 mm
Max. infill unit thickness
3600 mm
Max. module height
2700 mm
Max. sash width
500 kg
Max. infill unit weight
Uf ≥ 0,8 W/м2∙K
Thermal insulation EN ISO 10077-2:2017
About BFRC rating
The BFRC is the UKs most widely used rating council for energy performance in windows and doors. The ‘rainbow’ labels are visible proof of invisible performance, showing our product has been independently verified by experts to perform as promised.


