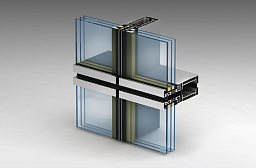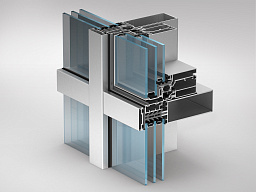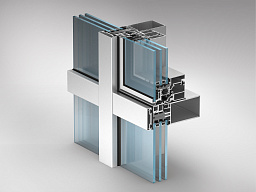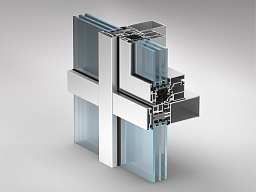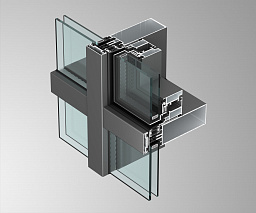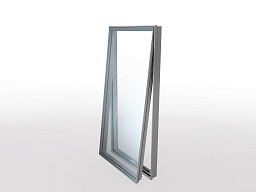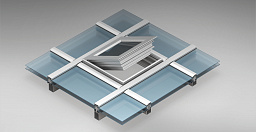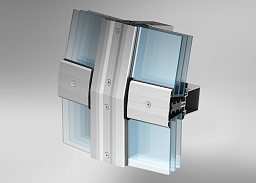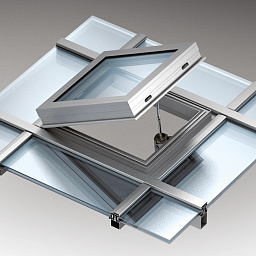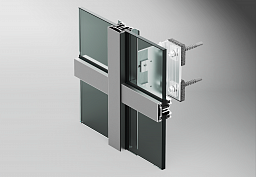Facades
ALT EF65 HL «Horizontal line» unitized curtain wall
56 mm
Max. infill unit thickness
3600 mm
Max. module height
2700 mm
Max. sash width
500 kg
Max. infill unit weight
Uf ≥ 0,8 W/м2∙K
Thermal insulation EN ISO 10077-2:2017
ALT F50 Concealed facade vent
2 .m.p
Max. sash height
2 .m.p
Max.sash width
200 kg
Sash weight
Giesse/Stublina
Hardware
D+H
Automation
Uf ≥ 0,8 W/м2∙K
Thermal insulation EN ISO 10077-2:2017
ALT F50 Outer glass ledge facade vent
2 .m.p
Max. sash height
2 .m.p
Max.sash width
200 kg
Sash weight
Giesse/Stublina
Hardware
D+H
Automation
2 .m.p
Max. sash height
Uf ≥ 0,8 W/м2∙K
Thermal insulation EN ISO 10077-2:2017
ALT F50 Standard glass unit vacade vent
2 .m.p
Max. Sash height
2 .m.p
Max. sash width
200 kg
Sash weight
Giesse/Stublina
Hardware
D+H
Automation
Uf ≥ 0,8 W/м2∙K
Thermal insulation EN ISO 10077-2:2017
Integrated window with standard 1" (25.4 mm) glass unit
up to 2 200 mm
Max. Sash height
up to 1 400 mm
Max. sash width
180 kg
Sash weight
1” (25.4 mm) and 1 1/4" (31,8 mm) *optional solution (for details please contact our sales team)
Infill unit thickness
Stublina
Hardware
D+H
Automation
Uf = 1,89 W/(m²K)
Thermal insulation EN ISO 10077-2:2017
ALT F50 Integrated heavy duty facade vent
4 .m.p
Max. sash height
2 .m.p
Max.sash width
350 kg
Sash weight
ALUTECH
Hardware
D+H
Automation
Uf = 0.7 W/m2*K
Thermal insulation
Narrow style smoke hatch
95 mm
Internal visible width
95 mm
External visible width
31 mm
Hatch height from the infill unit surface
Up to 50 mm
Infill unit thickness
Clamp profile
Glass fixing method
window with top and bottom hung opening type
Type of opening elements
ALT SKL50 Skylight
50 mm
Internal visible profile width
50-166 mm
External visible profile width
56 mm
Max. Infill unit thickness
700 kg
Max. infill unit weight
1 298 cm4
Max. moment of inertia
Smoke vents
Types of integrated units
Uf = 0,85-1,8 W/m2∙K
Thermal insulation (EN ISO 10077-2:2017)
Up to 48 dB
Acoustic insulation (depending on the infill unit used)
Smoke hatch
74 mm
Internal visible width
74 mm
External visible width
110 mm
Hatch height from the infill unit surface
22-38 mm
Infill unit thickness
Clamp profile
Glass fixing method
window with top and bottom hung opening type
Type of opening elements
ALT F50HC «Hot-cold» curtain wall system
50 mm
Internal visible profile width
50 mm
External visible profile width
4-62 mm
Infill unit thickness
Clamp profile, decorative cap, clamp bar
Method of infill unit fixation


