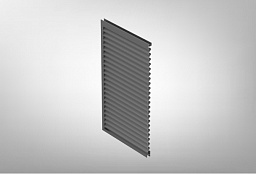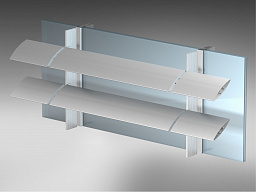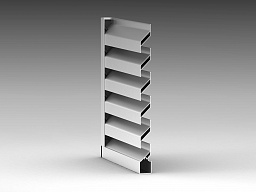Complementary systems
ALT VR40 Ventilation louvers
45%
Daylight area ratio
50 mm
Louvre installation spacing
10 mm
Overlapping of the louvres
300х300 mm
Minimum dimensions of the structure
2500х2500 mm
Maximum dimensions of the structure
ALT SP50 Brise Soleil System
0,957-4,148 kg
Weight of 1 m
100-280mm, over 280 mm - composite bars
Sun-protection lover width
30,47 - 824,1 cm4
Moment of inertia of a single louver lx
2,39 - 41,13 cm4
Moment of inertia of a single louver ly
ALT VR26 Ventilation louvers
26 mm
Internal visible profile width
26 mm
External visible profile width
glass beads (when integrated into frames), clamp bar and decorative cap (when integrated into system)
Type of fastening
50%
Optically free distance between louvers
40%
Physically free distance between louvers
50 mm
Louver installation increment
10 mm
Louver overlap
134х134 mm
Min. dimensions of the system
1 600х1 600 mm
Max. dimensions of the system
About BFRC rating
The BFRC is the UKs most widely used rating council for energy performance in windows and doors. The ‘rainbow’ labels are visible proof of invisible performance, showing our product has been independently verified by experts to perform as promised.




