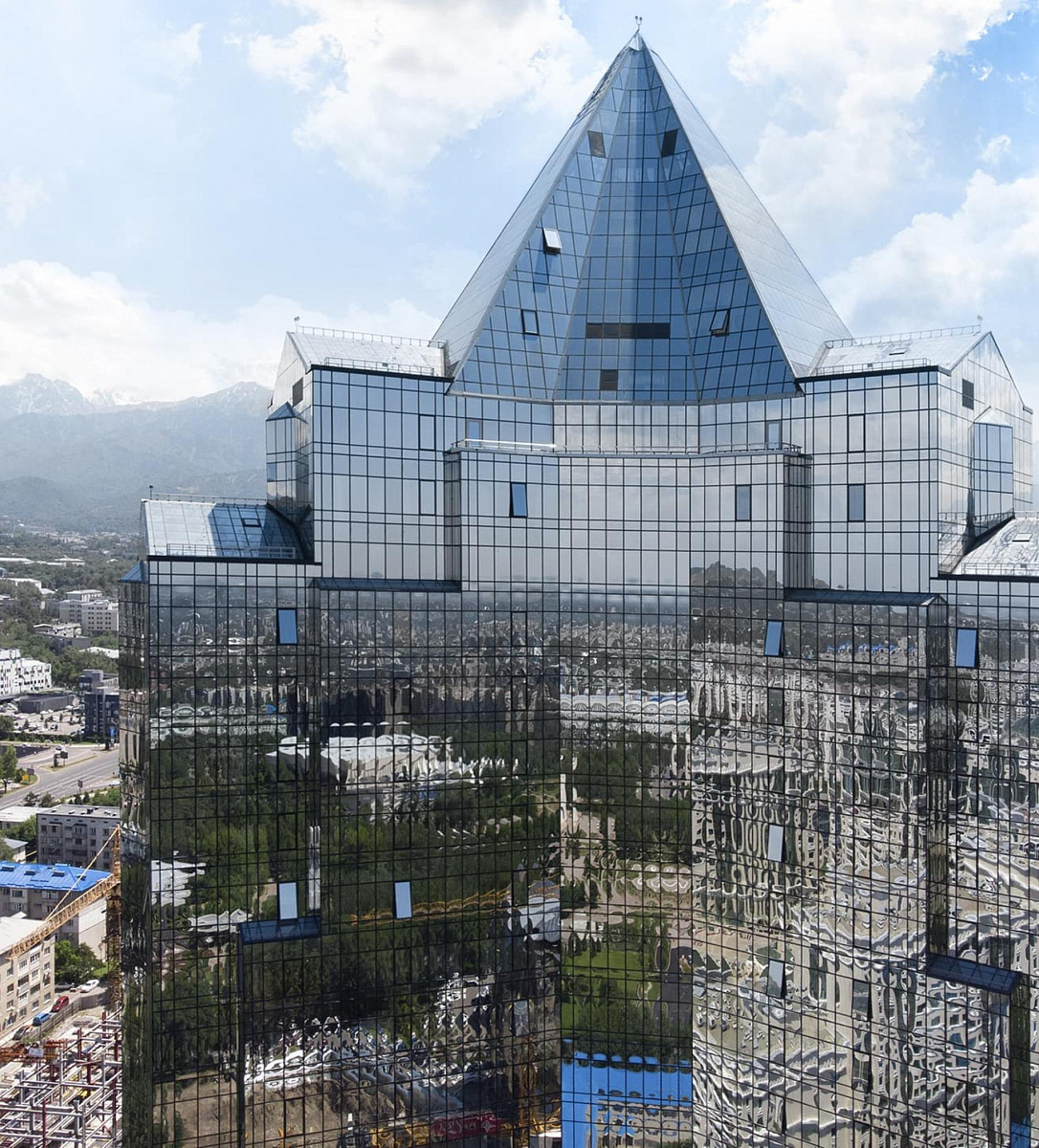URBAN business center

Total square:20 000m2
Glazed area:3000 m2
Building height:5 floors
Architecture is to the beat of the city
URBAN business center, built in the capital of Tatarstan, quickly became a center of attraction for innovative companies and urban youth. The first ones were attracted by the opportunity to create here modern comfortable working spaces for their employees. Others found an atypical architecture of the business center with dynamic facades and stylish lighting to be a good place for photo sessions. Thus, the new facility is perfectly integrated into the urban environment.
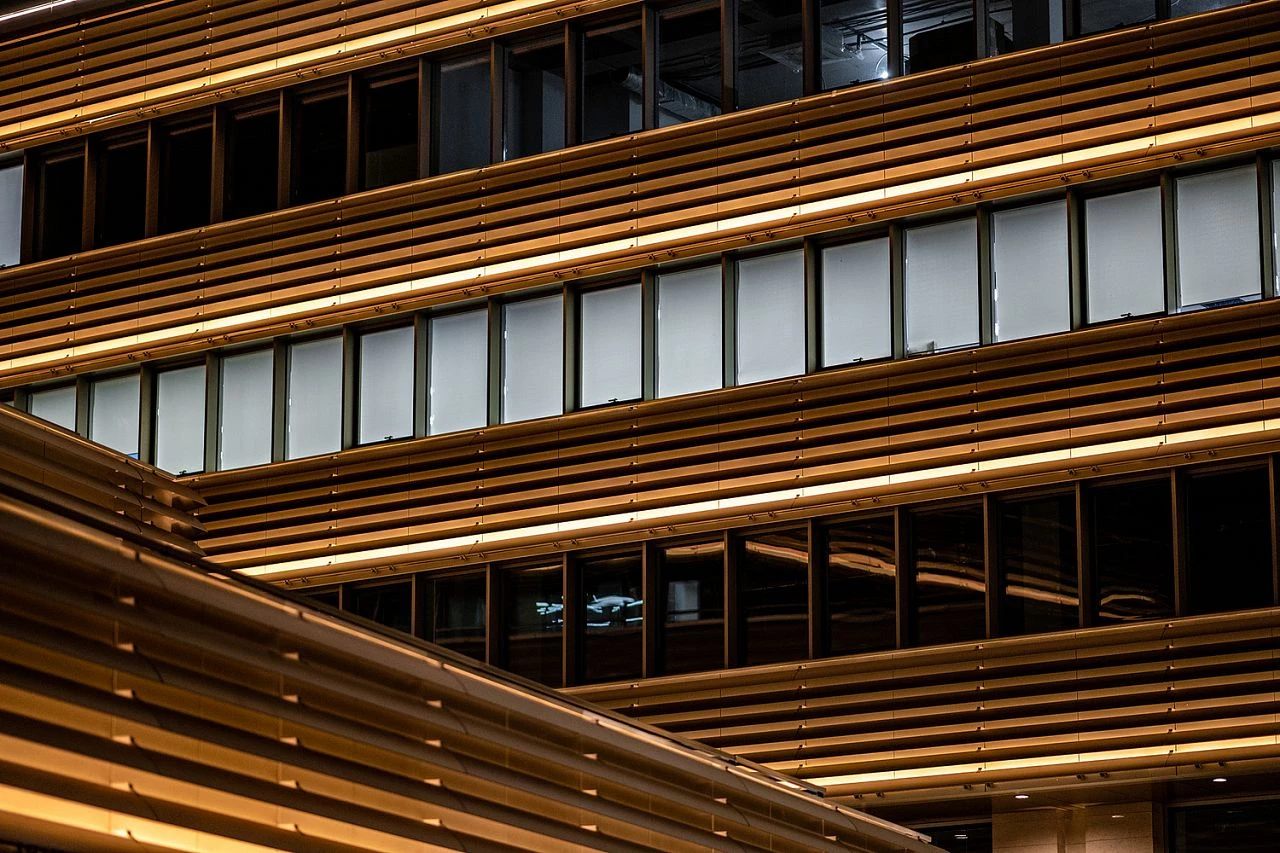
U for Urban
Urban is located in the business center of Kazan - within walking distance from metro stations "Ploshchad' Tukaya" and "Sukonnaya Sloboda". The well-known Kazan Bespoke bureau was involved in the project development. The architects faced a task to create a business center where advanced companies could effectively develop their business.
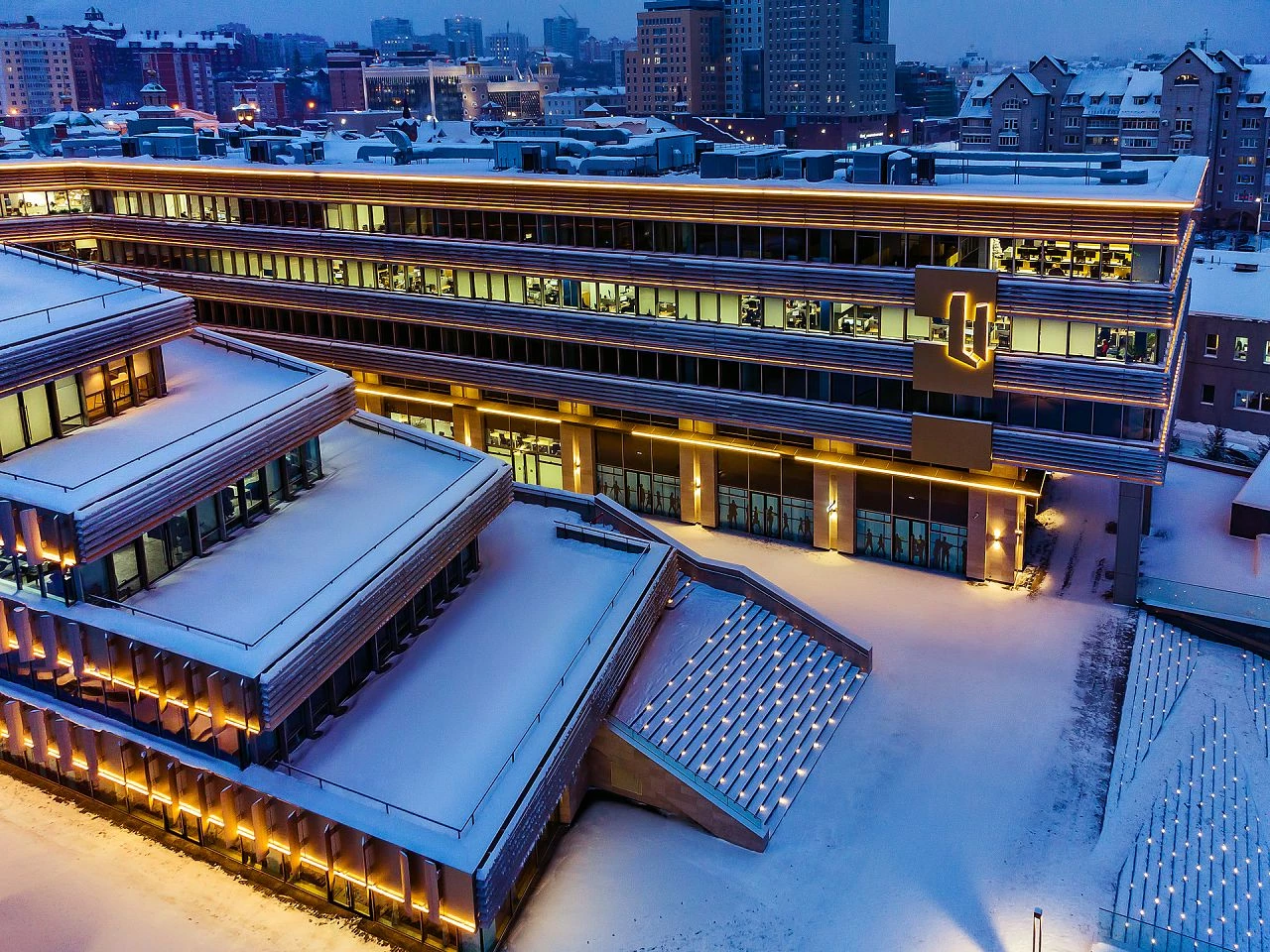
“While creating the concept for the project within the historical part of the city, we looked up to the environment. From the urban planning point of view, the design area is very important - the office center forms the facades of two streets at the same time. When it comes to Ostrovskaya street, we fundamentally and delicately approached this task - the street largely retained the rhythm and scale of the historical European city. Therefore, a large part of the office area is barely-visible, only the entrance group highlightes the building. As for Spartakovskaya Street, the randomness of the environment allowed us to add the volume and create beautiful perspective views. Our object sets the structure of the entire street and, hopefully, in the future it will entail the modernization of the overall territory”.
The result of Bespoke bureau work became a 5-level class A business center with an unusual configuration. Viewed from above, the building resembles the letter U. The total area of the object is 20,000 sq.m. Two wings are connected with a stylobate and to be used as office areas. The first floors will be filled with a variety of shops, restaurants and coffee shops. Thanks to the finishing of the stylobate with light granite and wood, the building looks laconic and restrained, while the stylish linear illumination of the facade and the clear rhythm of the windows add dynamics to it, thus creating a real wow effect.
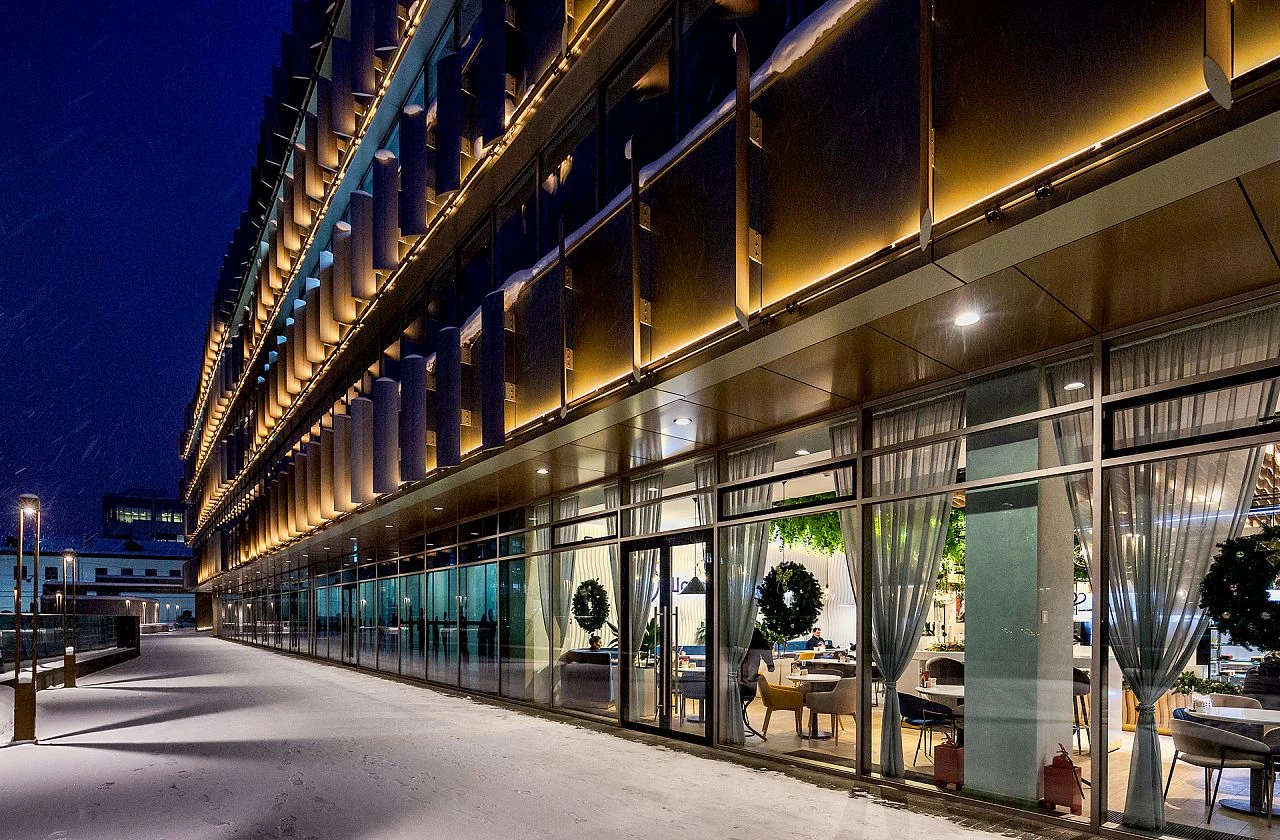
All-in-one solution
In general, an unusual space-and-town planning of the object allowed not only to create a unique architectural image of the business center, but also solve two important tasks.
- Firstly, it helped to connect Ostrovskaya and Spartakovskaya streets with a pedestrian zone. In the future there will be public areas with shops, cafes and restaurants.
- Secondly, it made it possible to create the most comfortable courtyard, protected from the hustle and bustle of the capital.
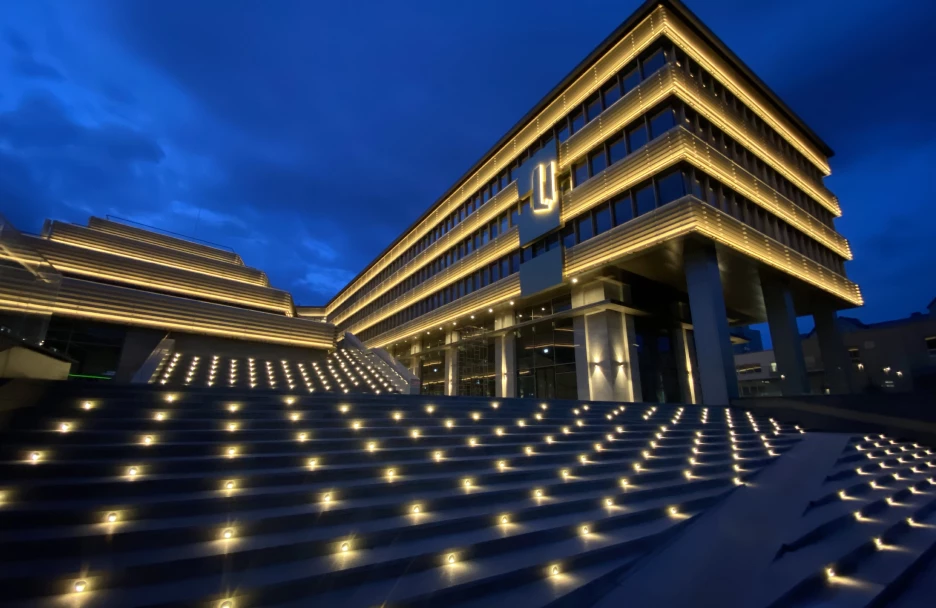
Solutions for comfortable work
The residents of the business center are successful companies of the federal and local levels, that appreciate innovations, prioritize comfort of employees and strive to create the best terms and conditions for them. Urban BC complies with the listed requirements for 100%.
A whole range of energy-efficient technologies has been applied
- The facility was certified according to the international standard for improving energy efficiency LEED v4 (GOLD energy efficiency level has been assigned).
- Urban is the first building in Russia certified by LEED international standard.
- According to the certification “GREEN OFFICE. ECOGREENOFFICE, the business center has been assigned PLATINUM level.
- The object became the winner of the Green Awards: High Performance Buildings 2019 in the nomination "Business Center. Regions".
ALT F5O - for large-scale energy-efficient glazing
In the most part of the office slots, large-scale glazing is implemented on the basis of ALUTECH ALT F50 Stick-built system. Thanks to the min. width of the aluminium profiles and max. glass area, every corner of the premises is filled with natural light, which creates a favorable atmosphere for productive work . In addition, due to the large amount of incoming light the interior becomes more "airy", which allows tenants to experiment with the design of office spaces.
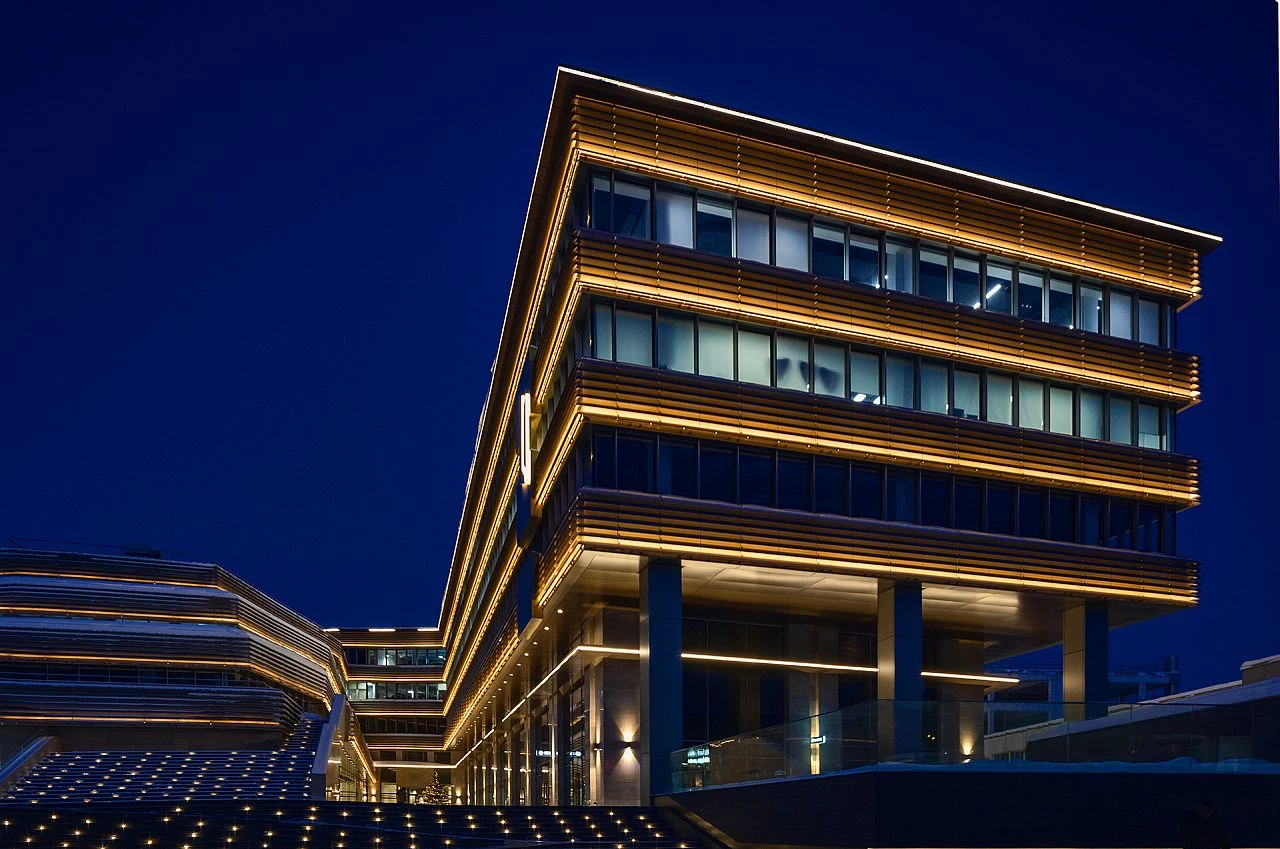
Despite the impressive glazing area, the offices of the business center are cozy even in cold winter
And heating costs are relatively low. The comfort of working spaces has been achieved due to the use of a special foamed PE thermal bridge in ALT F50 system in the rebate area of glass unit and high-quality EPDM-gaskets, as well as installation of energy-efficient glass units. By the way, exactly these solutions minimized the risk of blowing and leakage of translucent structures. ALUTECH ALT F50 stick-built system from was used for large-scale building glazing. This solution made it possible to create bright cozy spaces for productive work.
It is interesting to note that all the handles of the windows in the business center were branded with URBAN logo. Such a small detail became another stylish touch that complemented to the portrait of the business center.
ALT W72 - for "warm" and stylish doors
In order to ensure comfortable microclimate in elevator lobbies, reception area, common corridors and other premises of the business center located on the first floors, ALT W72 "warm" aluminium doors were installed. At the same time, at the request of the customer, all doors were realized in structural performance. Their peculiarity is that the visible aluminium leaf and door frame profiles are covered with glass. This decision made it possible to preserve the integrity of the building architectural appearance and harmony in the exterior.

Structural doors based on ALT W72 aluminium profiles
It is ALUTECH special solution for the Urban Business Center. Structures not only help to maintain comfortable temperature in the rooms even in cold winters, but also serve as a harmonious complement to the laconic facade.
ALT SP50 — for extensional and expressive facade
Besides, ALT SP50 aluminium sun-protection louveres were installed along the perimeter of the building. They not only protect office premises from the scorching sun, but also perform a decorative function, by making the building look more extensional and creating an expressive surface of the facade.

Anodized profile in A01-D6 "light bronze" color was used.
This decision made it possible to effectively emphasize metal texture. Windows, doors and sun-protection louvers look stylish and conceptually - it's essential for a business center of such a high level. Moreover, anodizing ensured durability, corrosion resistance and abrasion resistance. Therefore, URBAN is the next generation business center, combining non-trivial architectural solutions and modern construction technologies. The new Kazan facility is designed to become a workspace for thousands of people and a unique environment for successful business development.
“In order to implement this plan, ALUTECH technical team developed a system of profiles that allows to manufacture vertical louvers of 400 mm wide. Much attention was paid to solve the problem of their fixing. According to the project, vertical louvers should be mounted at different angles. Their offset from the surface should have been 440 mm. For this purpose, a reinforced bracket was made. As a result, the architects' idea was brought to life - it seems as if louvers are floating over the walls of the building."








