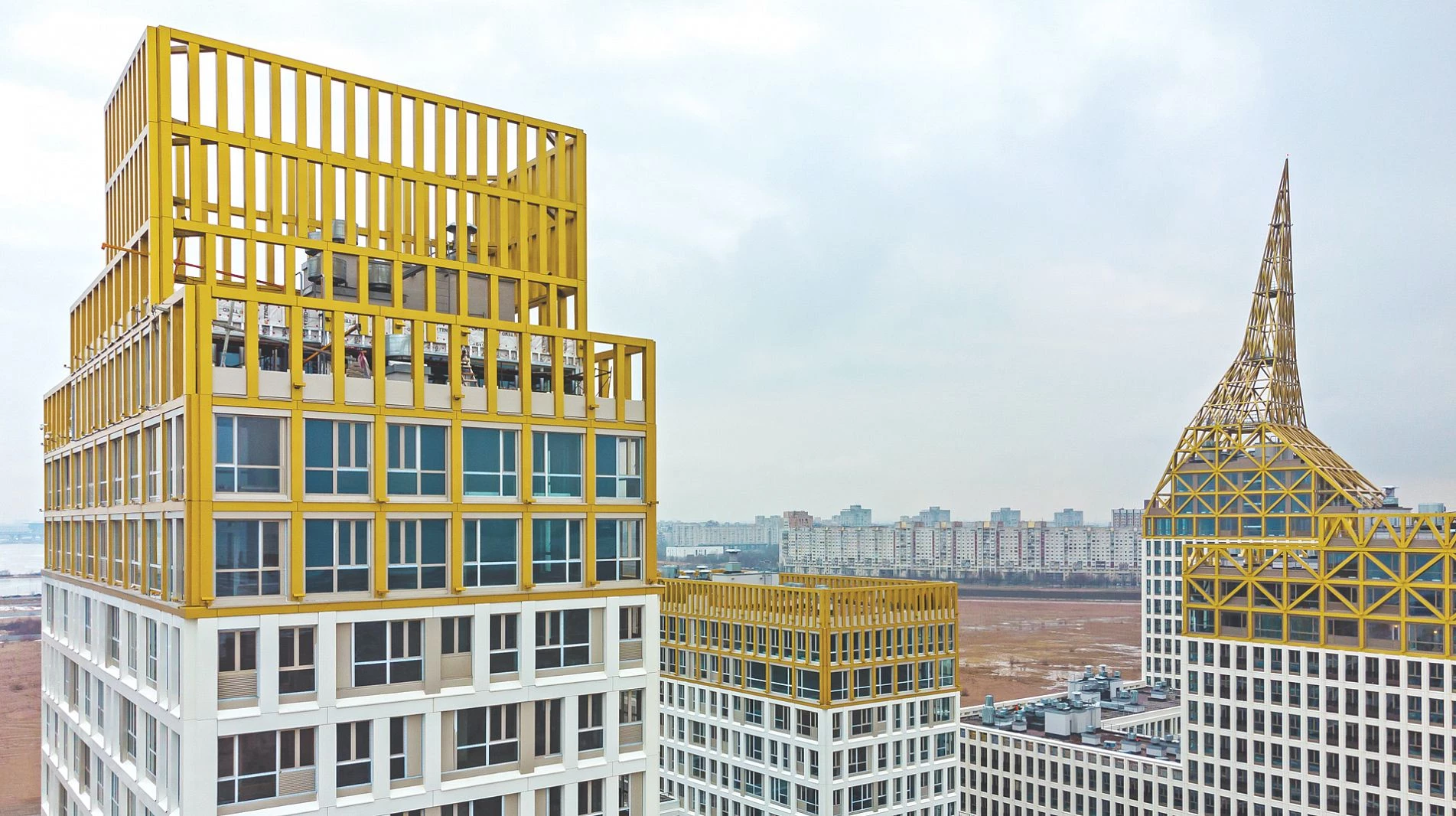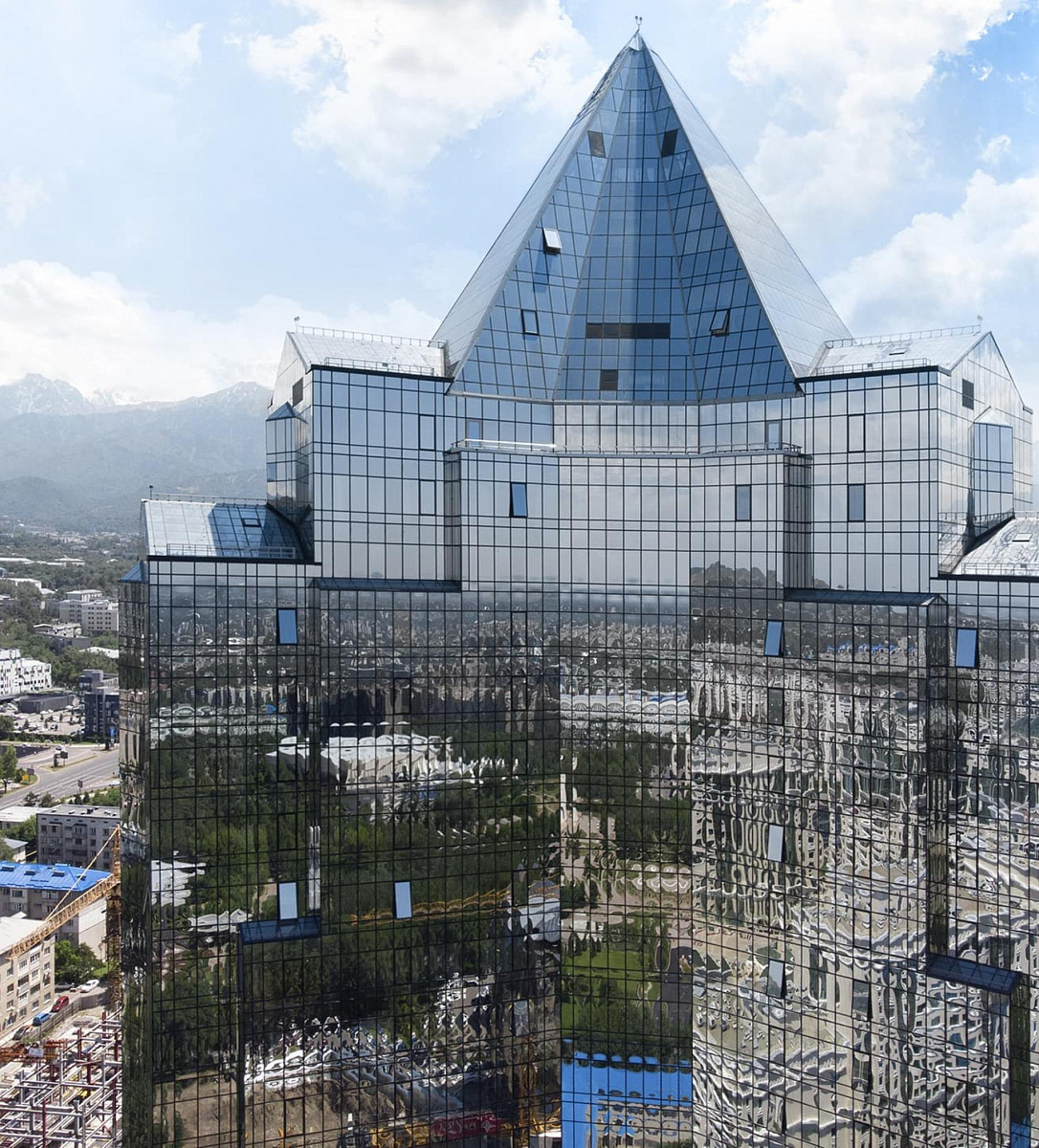Golden City residential apartments

Year of realization:2020
Area of panoramic glazing:15 600 m2
Building height:18 floors
Gold for
northern Russian capital

It is difficult to surprise the citizens of St.Petersburg spoiled by high architecture. We needed a project to be worthy of a city with numerous masterpieces: the Winter Palace, St. Isaac's Cathedral, the Hermitage, etc.
Under the golden spire
The residential apartments is being built in a special place - on the reclaimed territory of Vasilyevsky Island. The location is isolated from other areas, although it remains the center of St. Petersburg. Historical buildings are preserved here, but new buildings are also being raised. The architects faced with the task to develop a project to become a dominant on the panoramic view of the coast and a visiting card for city guests. The result of the team work of the Dutch KCAP Holding B.V. & Orange consortium and A.Len Russian architectural bureau is a residential apartments with white facades and accents in the form of towers with golden openwork crowns resembling spiers.
According to the project, it is planned to set up five city blocks that form a single ensemble. The first block under construction, Golden City, consists of two closed blocks with towers of different heights (max. height is 18 floors). Enclosed blocks with labyrinths of courtyards are a Petersburg discovery that helped to protect the territory from strong winds from the Gulf.
The new residential complex is distinguished not only by its bright architecture, but also by the rich choice of planning solutions - there are two-level apartments, options with private terraces and windows in the bathroom or hallway. The first floors of the houses are given over to restaurants, coffee houses, shops and other facilities necessary for a comfortable life.
Life with a view to the Gulf of Finland
The architects paid special attention to the choice of glazing solutions. They should create a comfortable living environment and give people the opportunity to enjoy unique views of the port and the promenade area that will connect Golden City blocks. Large-scale glazing adds lightness and airiness to the building.

Total glazed area of the object is 15,6 thousands sq.m2
Our facades are made of total glass, their profiled structure can be compared to the cells of a chocolate bar. This design has many advantages. For example, good insolation (no dark corners). When looking out of the window or going out to the loggia, the tenants will not see the neighbors. Loggias in such a facade are outwardly invisible, protected from cold and precipitation.
ALT W72 system with thermal insulation
French windows are installed in the apartments. They are made of warm ALT W72 profiles. Such windows ensure comfortable atmosphere in the premises even in the cold and humid climate of St. Petersburg. The value of the reduced heat transfer resistance of windows is R = 0.81 m²∙°С/W. This became possible due to the presence of polyamide thermal bridges in the profiles, the use of foamed gaskets and EPDM inserts, as well as the installation of energy-efficient glass units.
#PAREA_okna-W72#
Classic ALT F50 curtain wall system
For panoramic glazing of the first floors, ALT F50 curtain wall system was used. It provided excellent illumination of the premises and their protection from heat loss. This series of profiles with ALT W72 integrated windows is used in penthouses of a residential complex.
#PAREA_fasad-F50#Thanks to ALUTECH solutions, Golden City residents will be able to enjoy picturesque views of the Gulf of Finland, and the first floors of the residential apartments will always be filled with natural light.

The loggias are glazed with the use of the aluminum profile system without thermal break.
Safe ventilation
for additional comfort of residents, ventilation louvers are installed in the lower part of the loggias. Due to the good color option, they do not violate the aesthetics of the facade.
#PAREA_alt-c43#Fire-resistant solutions
Some facades, as well as entrance groups in the residential complex, were implemented with the use of ALT W72 FR, ALT W76 FR and ALT F50 FR profile fire-resistant systems.
#PAREA_spec-system#ALUTECH solutions will protect loggias against rain and wind, as well as ensure the safety of residents in case of unforeseen situations.
For anodizing of aluminium profiles used at the facility,
Golden City Residential Apartments has taken a worthy place in the architecture of the Northern capital. The object kindly welcomes guests coming to St. Petersburg from the sea. An unusual facade grid, stylish towers and an abundance of glass form a vivid image of the residential complex. And this means that the architects managed to fulfill their task by 100%.







